73230 Adobe Springs Drive, Palm Desert, CA 92260
-
Listed Price :
$435,000
-
Beds :
3
-
Baths :
2
-
Property Size :
1,620 sqft
-
Year Built :
2015
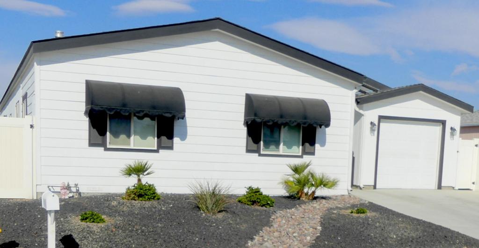
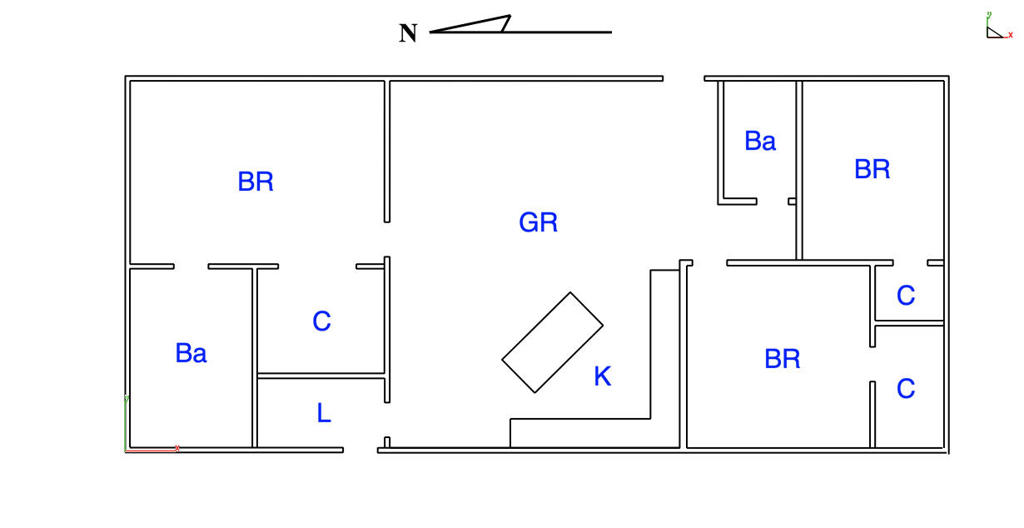
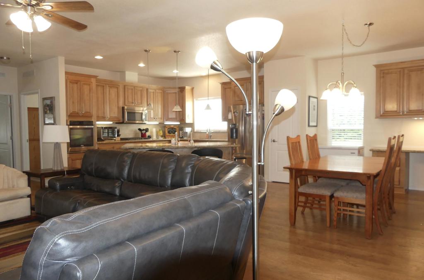
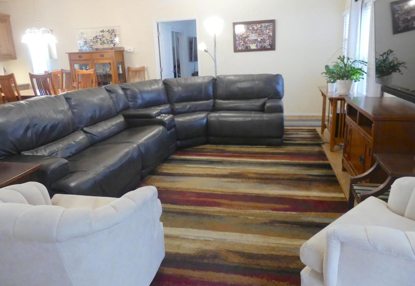
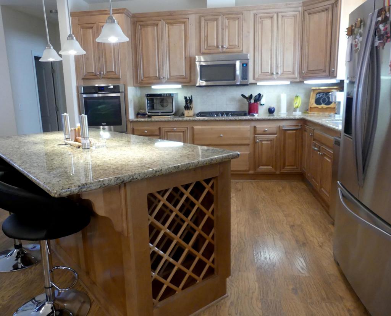
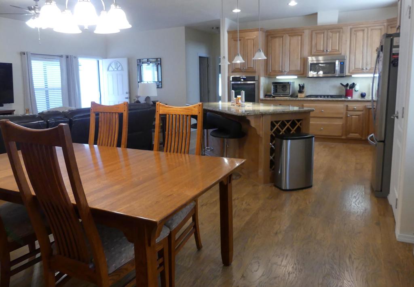
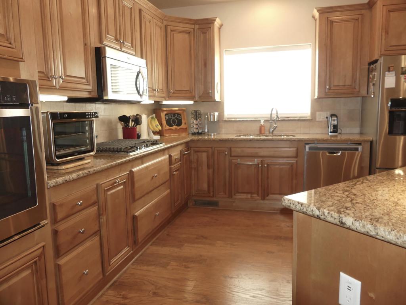
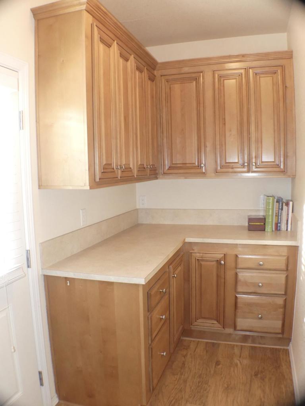
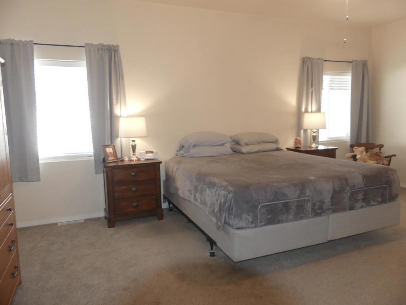
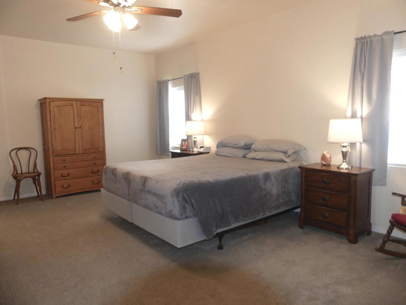
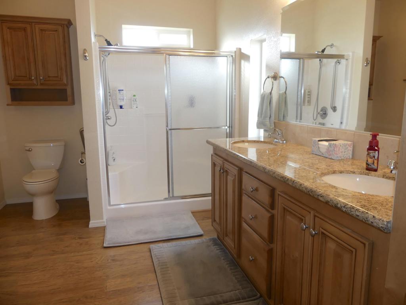
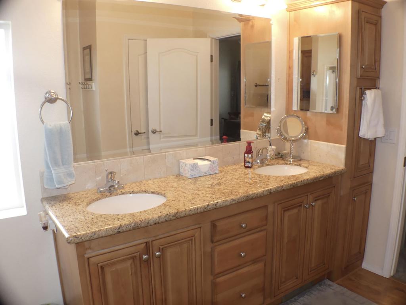
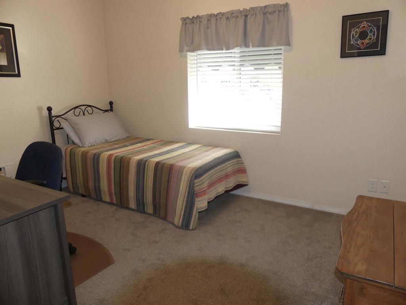
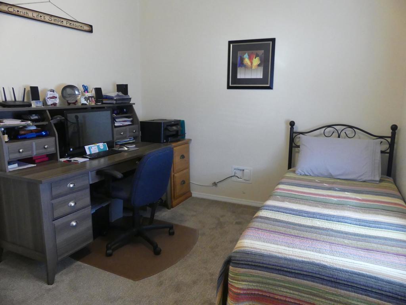
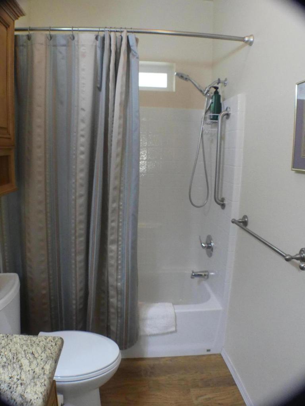
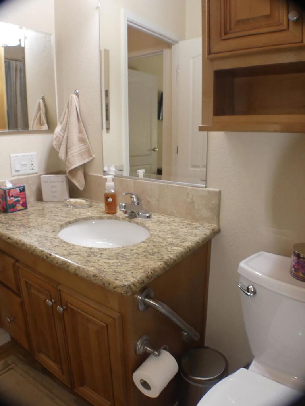
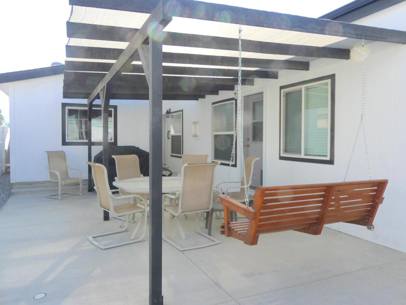
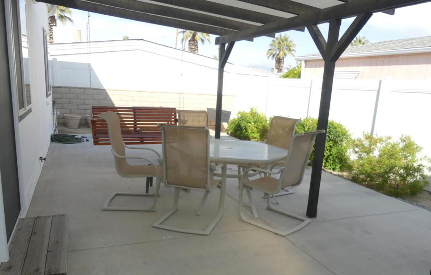
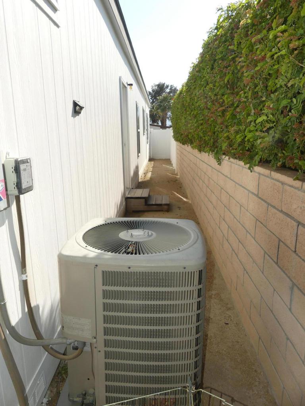
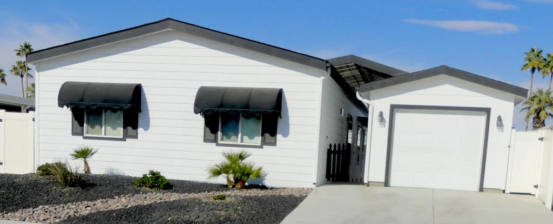
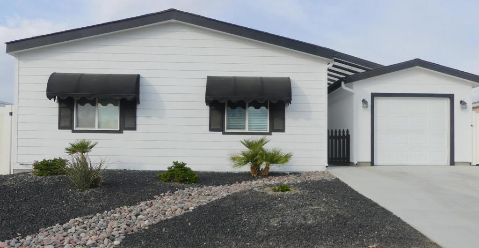
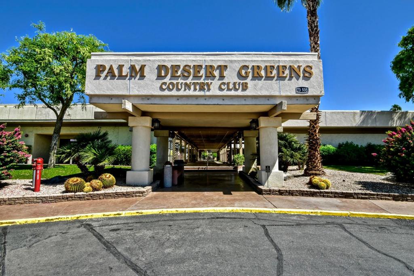
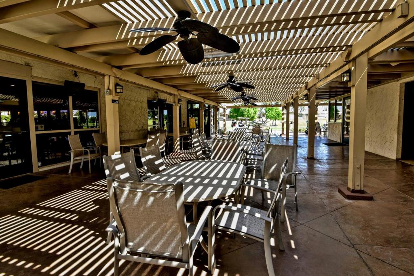

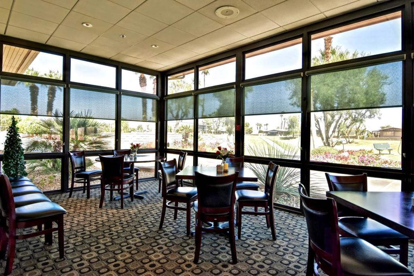
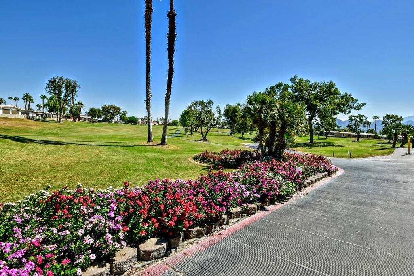
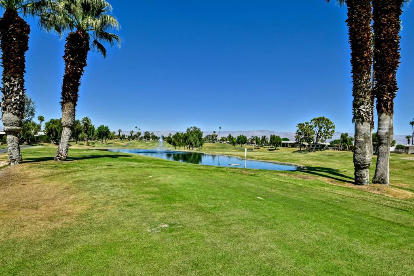
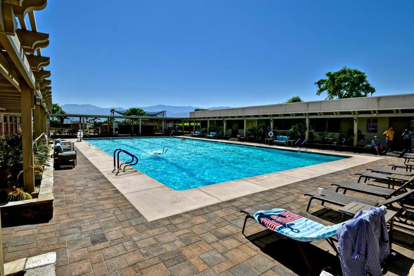
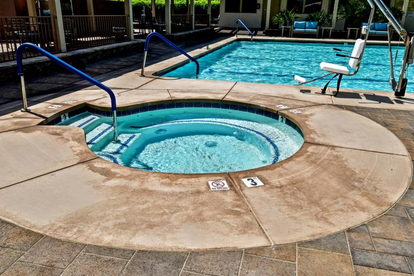
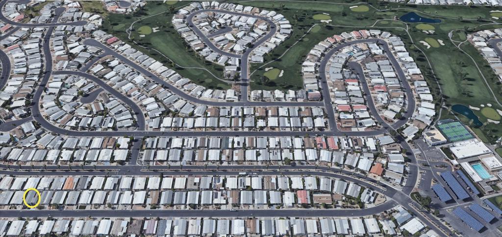
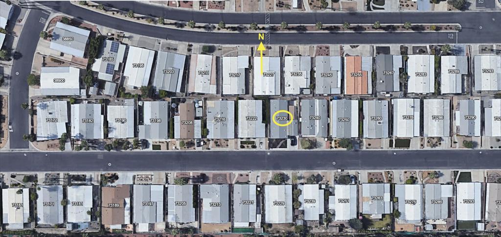
Property Description
This quality 1620 sq. ft. 2015 home has a garage with extra storage and is on a permanent foundation for ease of financing. Additionally the yard has a covered patio and is enclosed with a vinyl fence for privacy and to accommodate your family's pet if you have one. As you enter the large great room floor plan with open kitchen and center island, you will love the high ceilings and spaciousness of the home. The floor plan continues with the main bedroom and bath on ne side and the two guest bedrooms and bath on the opposite side for your visitors. The kitchen has granite counter tops and nice appliances for the cook of the family. Laminate flooring adds to the appeal of this charming property. Golf, cable TV, internet, and trash are included in the low $400 monthly HOA Fee. Other ammonites include the clubhouse with restaurant, three swimming pools, tennis and pickleball courts, bocce ball area, shuffle board building, and an exercise room.
Interior Features
| Laundry Information |
| Location(s) |
In Garage |
| Bedroom Information |
| Bedrooms |
3 |
| Bathroom Information |
| Bathrooms |
2 |
| Flooring Information |
| Material |
Carpet, Laminate |
| Interior Information |
| Features |
High Ceilings |
| Cooling Type |
Central Air |
Listing Information
| Address |
73230 Adobe Springs Drive |
| City |
Palm Desert |
| State |
CA |
| Zip |
92260 |
| County |
Riverside |
| Listing Agent |
Lela Anziano DRE #01383016 |
| Courtesy Of |
Palm Desert Greens Real Estate |
| List Price |
$435,000 |
| Status |
Active |
| Type |
Manufactured |
| Structure Size |
1,620 |
| Lot Size |
3,920 |
| Year Built |
2015 |
Listing information courtesy of: Lela Anziano, Palm Desert Greens Real Estate. *Based on information from the Association of REALTORS/Multiple Listing as of Feb 1st, 2025 at 5:55 PM and/or other sources. Display of MLS data is deemed reliable but is not guaranteed accurate by the MLS. All data, including all measurements and calculations of area, is obtained from various sources and has not been, and will not be, verified by broker or MLS. All information should be independently reviewed and verified for accuracy. Properties may or may not be listed by the office/agent presenting the information.































