16 Duke Drive, Rancho Mirage, CA 92270
-
Listed Price :
$1,075,000
-
Beds :
3
-
Baths :
3
-
Property Size :
3,040 sqft
-
Year Built :
1980
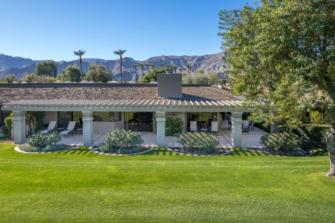
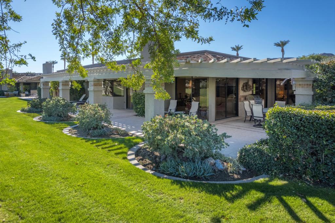
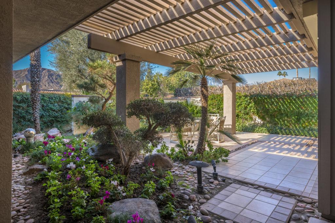
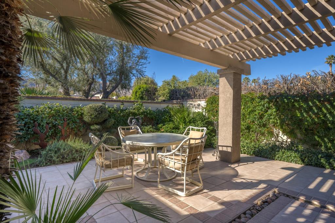
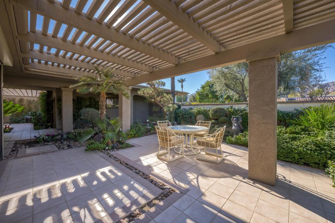
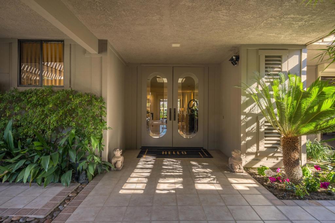
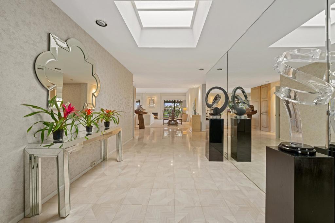
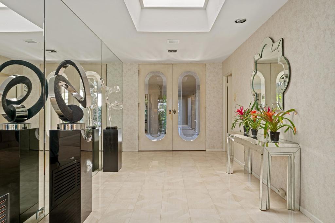
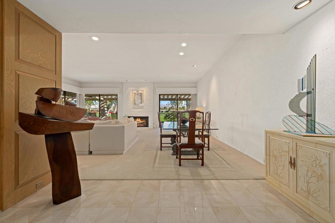
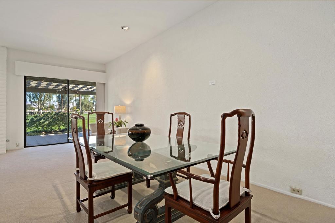
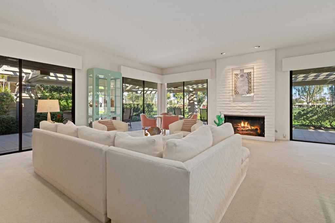
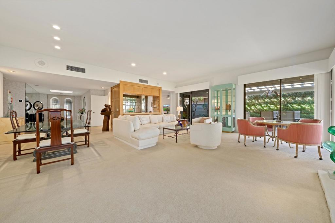
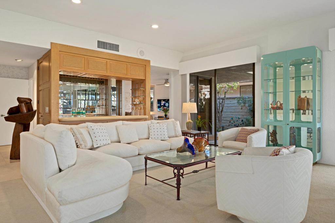
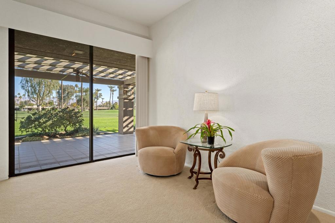
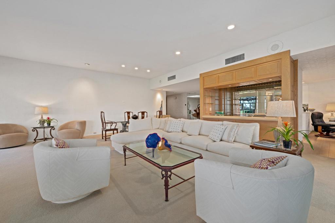
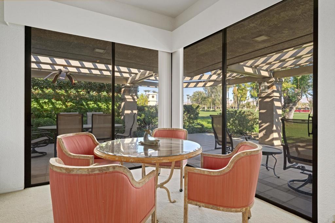
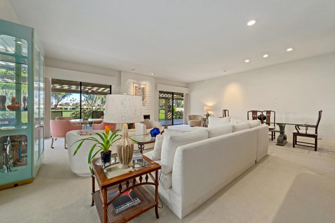
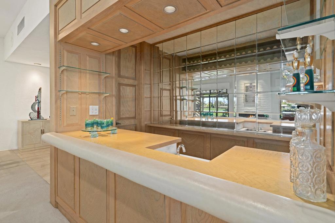
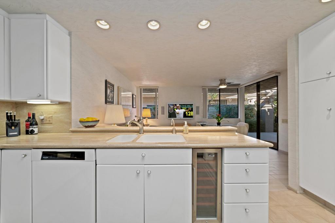
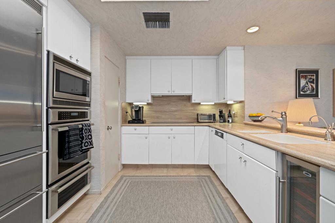
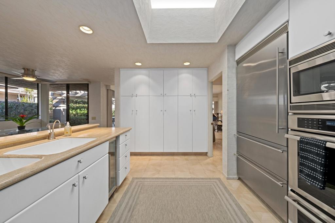
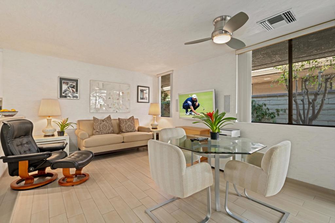
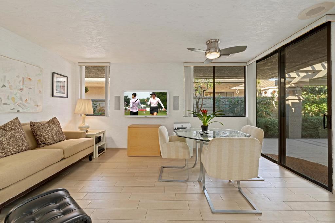
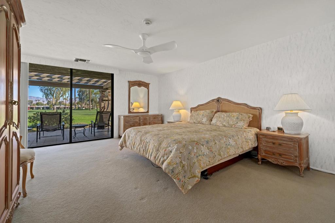
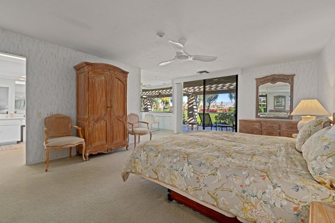
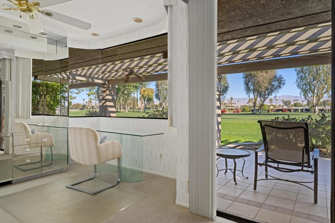
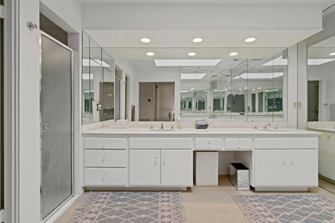
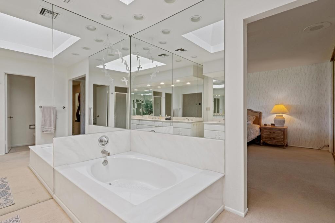
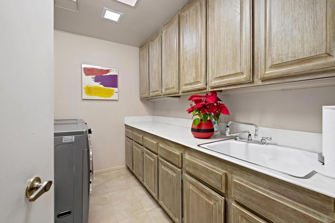
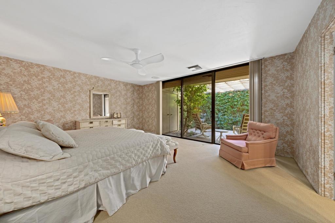
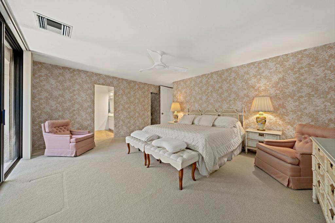
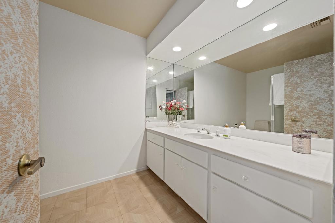
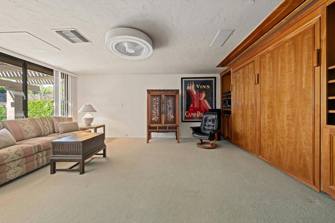
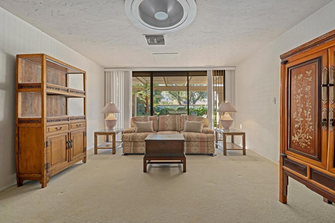
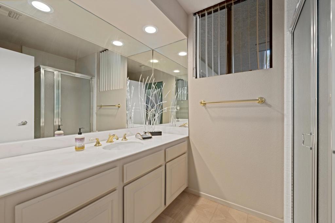
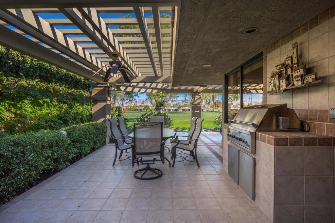
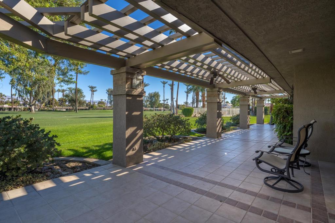
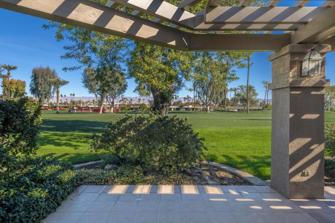
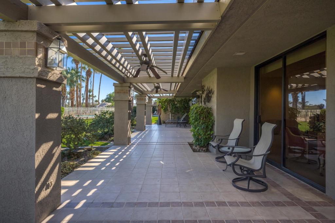
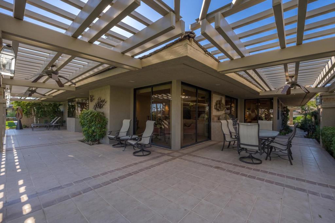
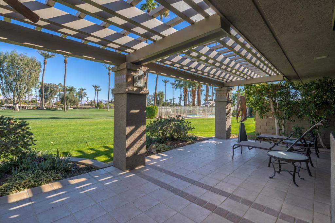
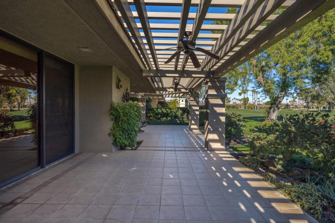


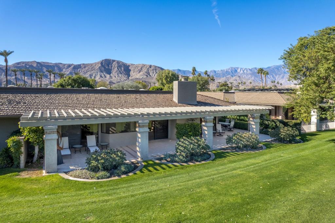
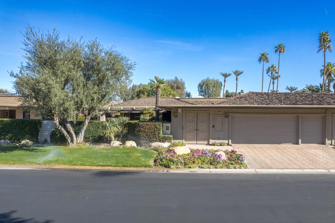
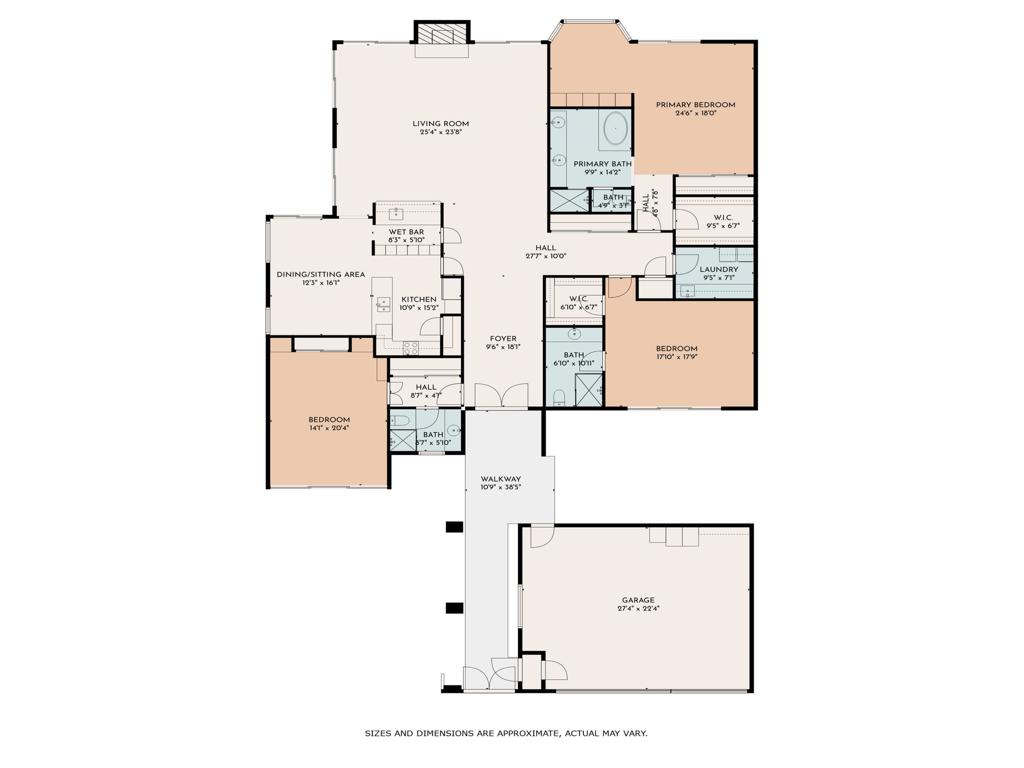
Property Description
Welcome Home! From the moment you step into the front courtyard, you will be greeted with a beautifully kept garden oasis bathed in south-facing sun and mountain views. The home is impeccably clean and bright and is just awaiting its new owner! The Shaughnessy floor is among the most popular of floor plans in The Springs with it's expansive living space. The living room and primary bedroom views are stunning of the lush, green golf course and the third bedroom features a Murphy bed with views of the lovely front garden. Outside, this home has a fabulous wrap-around patio overlooking the golf course and is ideal for dining or simply relaxing at days end. The Springs lifestyle is active and lively- with golf, tennis, pickle ball, bocce ball and a fitness center to name but a few! The stunning clubhouse plays host to numerous social activities and club events year-round.Please make your appointment today- The Springs is where you belong!
Interior Features
| Laundry Information |
| Location(s) |
Laundry Room |
| Bedroom Information |
| Bedrooms |
3 |
| Bathroom Information |
| Bathrooms |
3 |
| Flooring Information |
| Material |
Carpet, Tile |
| Interior Information |
| Features |
Wet Bar, Breakfast Area, Walk-In Closet(s) |
| Cooling Type |
Central Air |
Listing Information
| Address |
16 Duke Drive |
| City |
Rancho Mirage |
| State |
CA |
| Zip |
92270 |
| County |
Riverside |
| Co-Listing Agent |
Leslee Effler DRE #01737107 |
| Courtesy Of |
Bennion Deville Homes |
| List Price |
$1,075,000 |
| Status |
Active |
| Type |
Residential |
| Subtype |
Single Family Residence |
| Structure Size |
3,040 |
| Lot Size |
6,098 |
| Year Built |
1980 |
Listing information courtesy of: Encore Premier Group, Leslee Effler, Bennion Deville Homes. *Based on information from the Association of REALTORS/Multiple Listing as of Jan 31st, 2025 at 1:21 PM and/or other sources. Display of MLS data is deemed reliable but is not guaranteed accurate by the MLS. All data, including all measurements and calculations of area, is obtained from various sources and has not been, and will not be, verified by broker or MLS. All information should be independently reviewed and verified for accuracy. Properties may or may not be listed by the office/agent presenting the information.















































