1150 E Palm Canyon Drive, #43, Palm Springs, CA 92264
-
Listed Price :
$389,000
-
Beds :
1
-
Baths :
1
-
Property Size :
816 sqft
-
Year Built :
1980

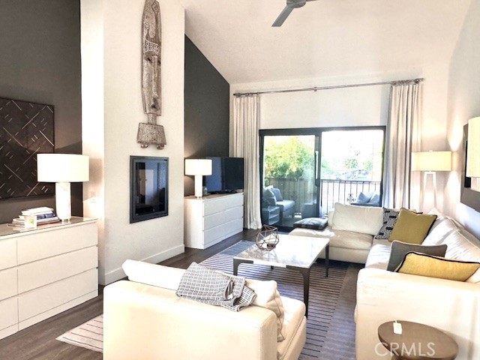


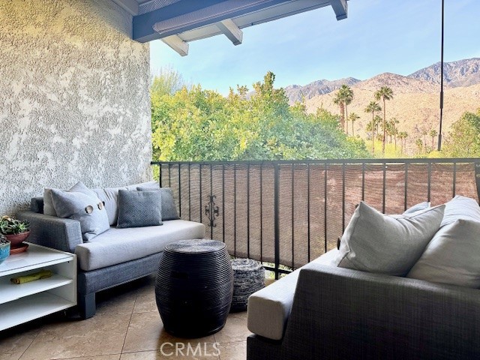
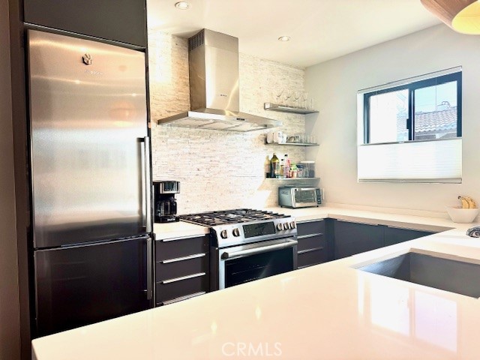
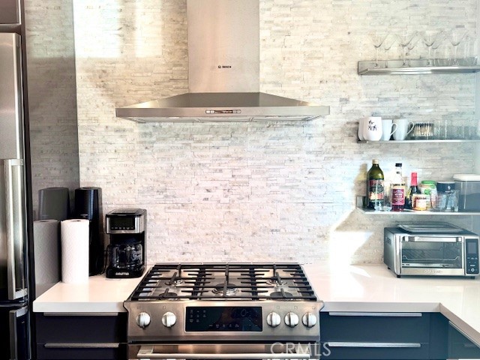
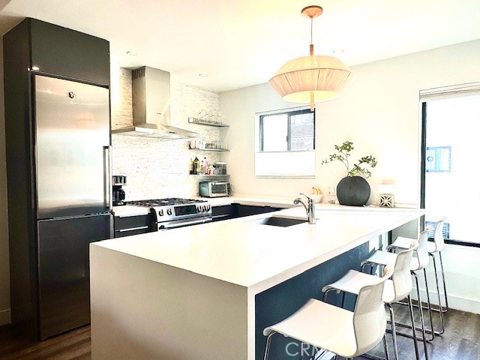
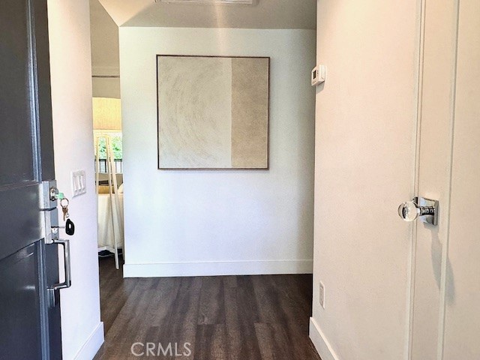
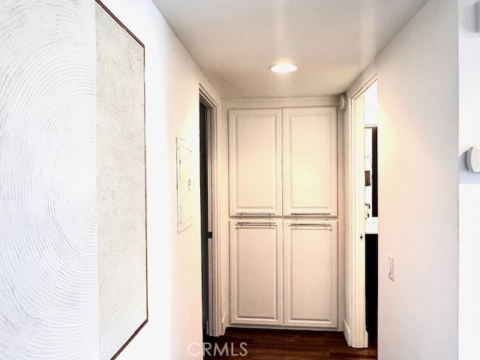
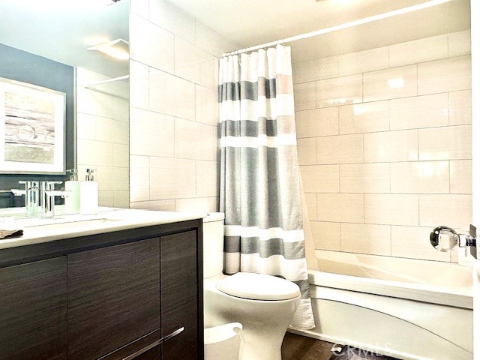
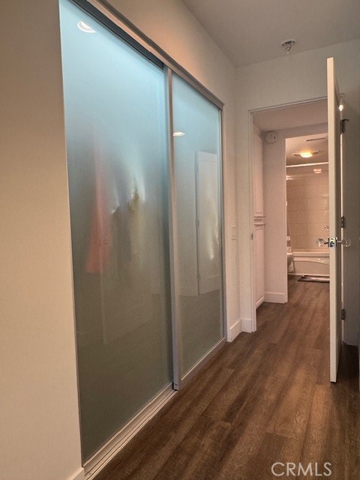
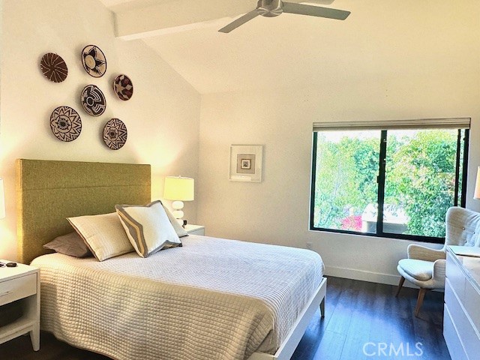
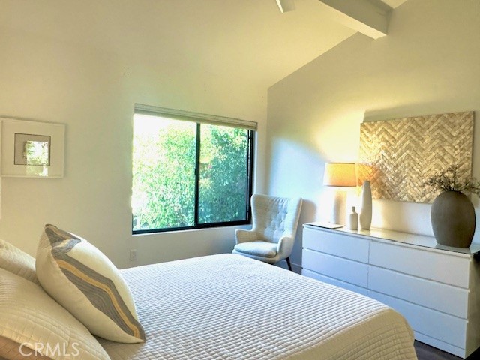
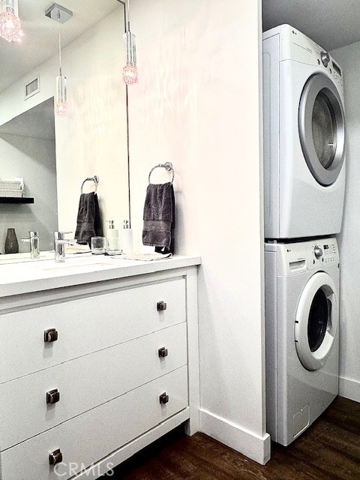
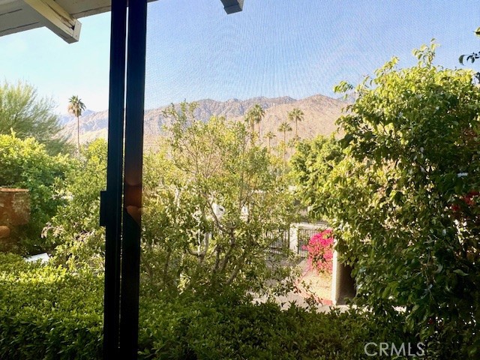
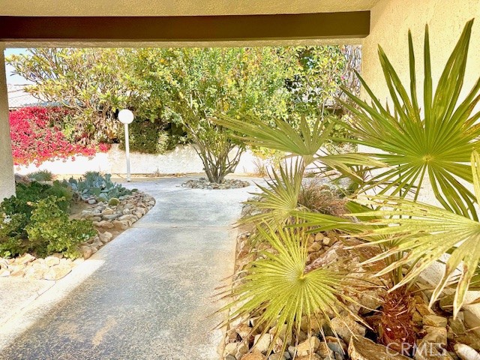
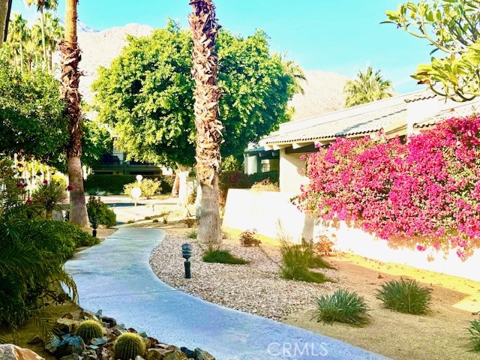
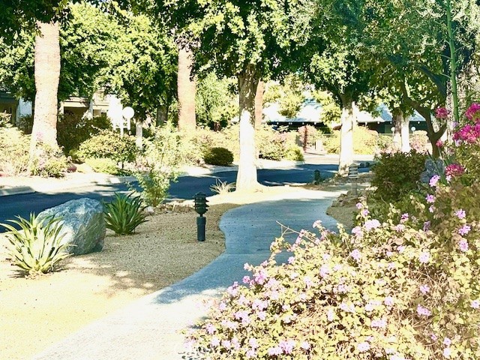
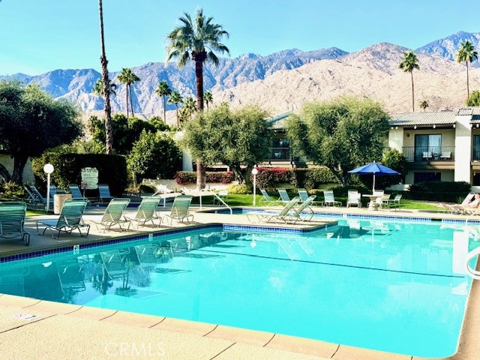
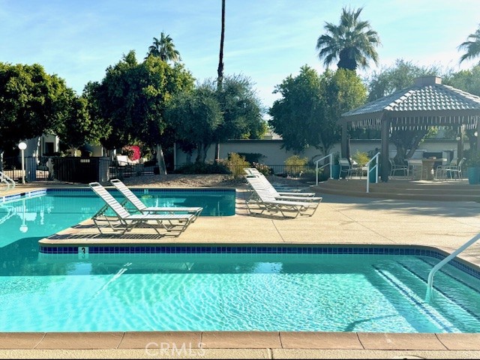
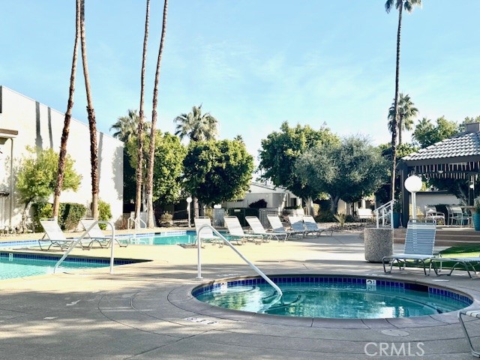
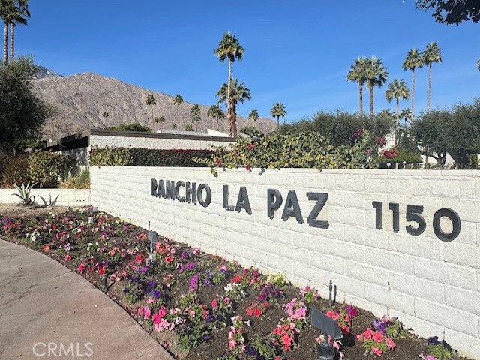
Property Description
This South Palm Springs luxury one-bedroom condo on FEE LAND is in a desirable, desert- scaped, gated community in Deepwell with panoramic mountain views and walkable location near conveniences such as Smoketree, fine and casual dining and Koffi. The spacious 816 sq. Ft. floor plan was fully remodeled as a stylish retreat for full-time or occasional living. It offers high ceilings, modern finishes, a fireplace feature and ceiling fans, new doors and upgraded double pane windows. An efficient kitchen features chef-quality Bosch appliances, modern cabinetry and a waterfall quartz top seating four. New water heater in 2024. There is a full-size stacking washer/dryer combo, a full bath and a convenient second vanity. A private balcony has expansive views of the mountains. Rancho La Paz has 3 pools and spas, 3 tennis courts, 4 pickle ball courts and a dog run. 30-day rentals permitted.
Interior Features
| Laundry Information |
| Location(s) |
Laundry Room |
| Kitchen Information |
| Features |
Kitchen/Family Room Combo, Pots & Pan Drawers, Quartz Counters, None |
| Bedroom Information |
| Bedrooms |
1 |
| Bathroom Information |
| Features |
Linen Closet, Remodeled, Soaking Tub, Tub Shower |
| Bathrooms |
1 |
| Flooring Information |
| Material |
Laminate |
| Interior Information |
| Features |
Beamed Ceilings, Breakfast Bar, Balcony, Ceiling Fan(s), Furnished, High Ceilings, Quartz Counters, Recessed Lighting |
| Cooling Type |
Central Air, Electric |
Listing Information
| Address |
1150 E Palm Canyon Drive, #43 |
| City |
Palm Springs |
| State |
CA |
| Zip |
92264 |
| County |
Riverside |
| Listing Agent |
Simon Mills DRE #01309436 |
| Courtesy Of |
Mills Realty of California |
| List Price |
$389,000 |
| Status |
Active |
| Type |
Residential |
| Subtype |
Condominium |
| Structure Size |
816 |
| Lot Size |
N/A |
| Year Built |
1980 |
Listing information courtesy of: Simon Mills, Mills Realty of California. *Based on information from the Association of REALTORS/Multiple Listing as of Jan 21st, 2025 at 9:47 PM and/or other sources. Display of MLS data is deemed reliable but is not guaranteed accurate by the MLS. All data, including all measurements and calculations of area, is obtained from various sources and has not been, and will not be, verified by broker or MLS. All information should be independently reviewed and verified for accuracy. Properties may or may not be listed by the office/agent presenting the information.























