45931 Panorama Drive, Palm Desert, CA 92260
-
Listed Price :
$899,000
-
Beds :
3
-
Baths :
2
-
Property Size :
1,444 sqft
-
Year Built :
1973
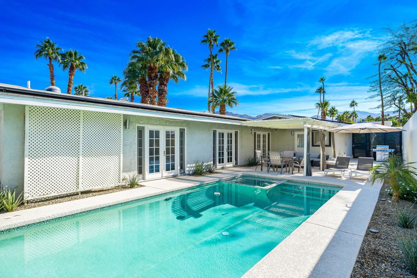

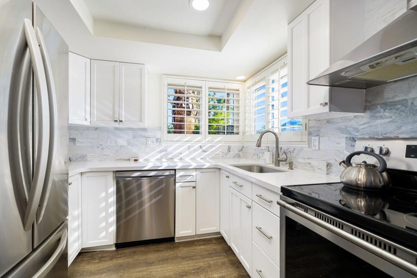
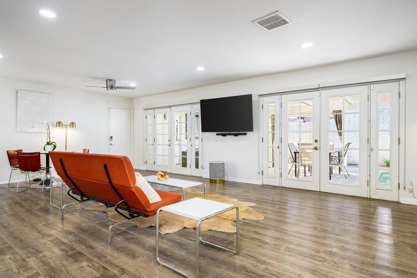

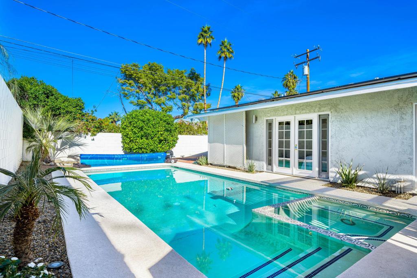
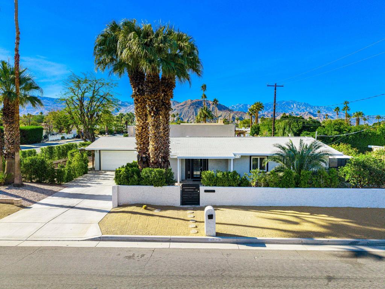
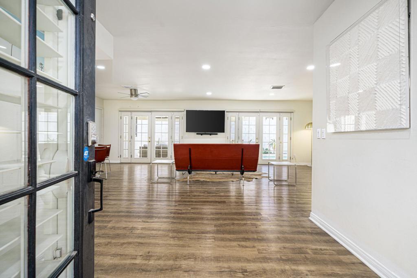
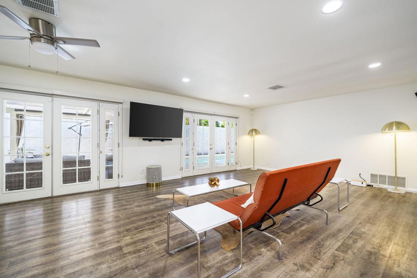
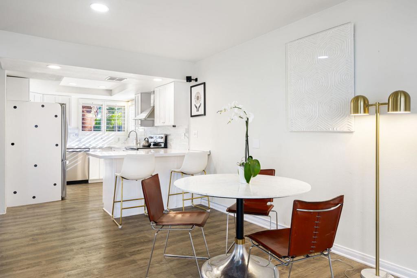
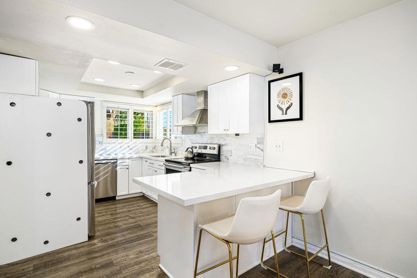
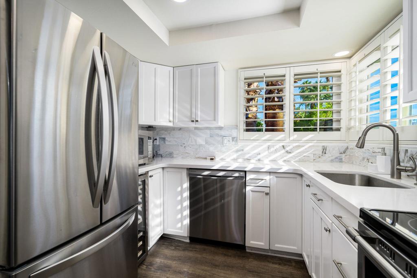
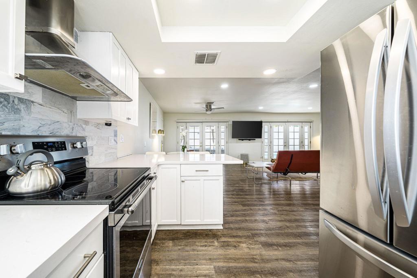
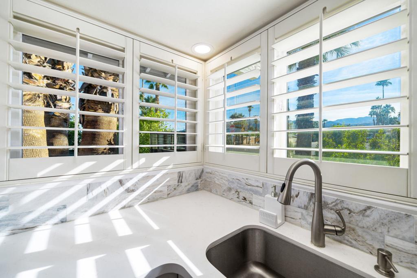
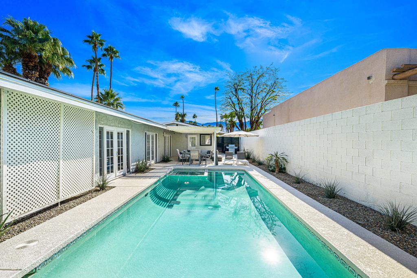
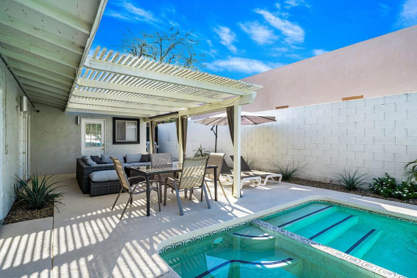
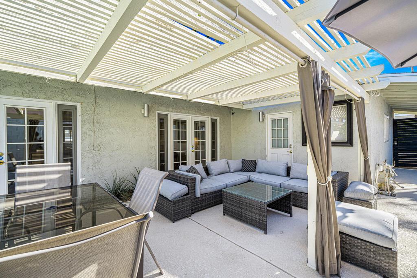

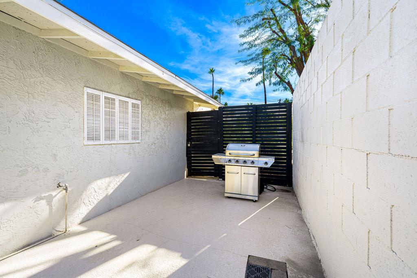
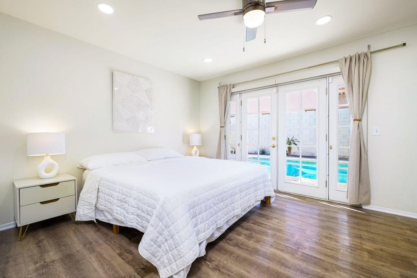
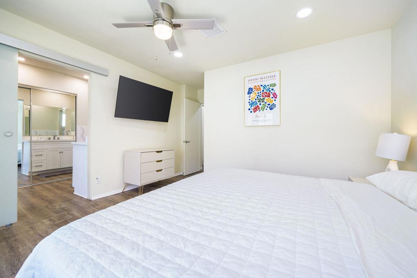
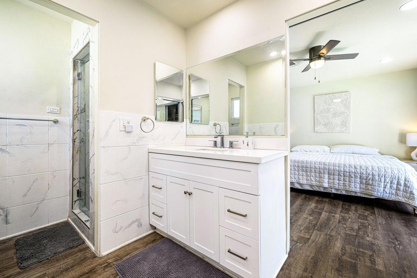
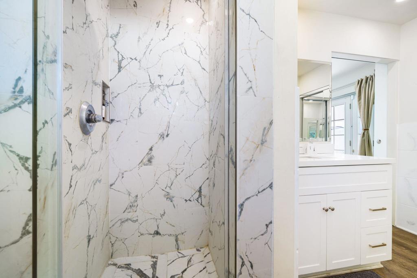
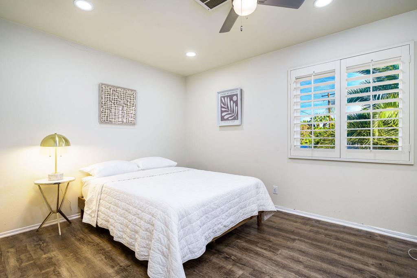
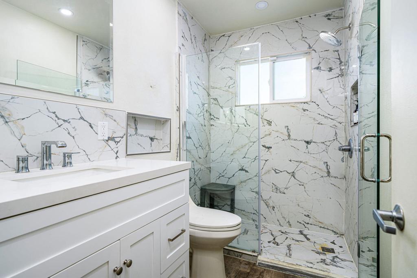
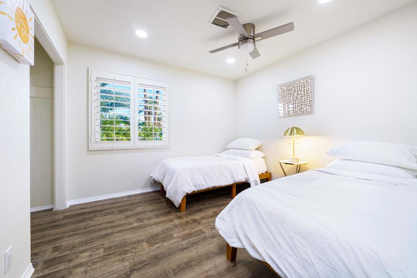
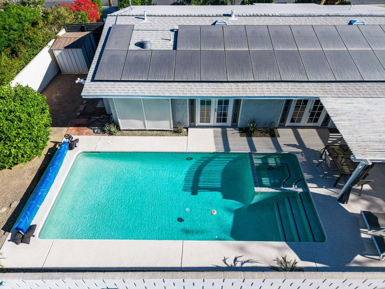
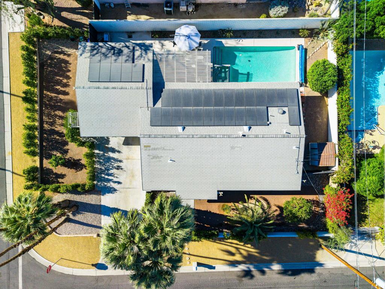
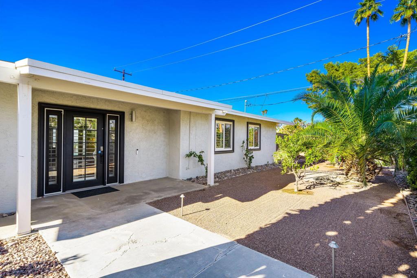
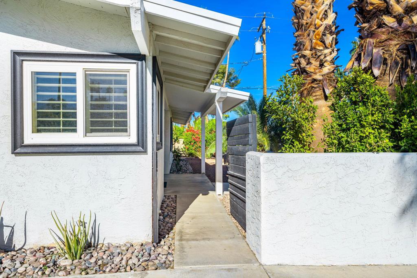
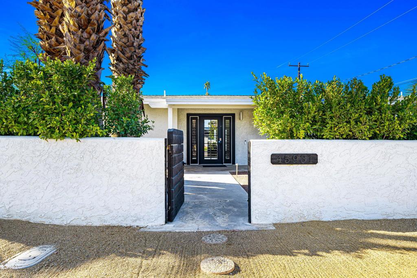
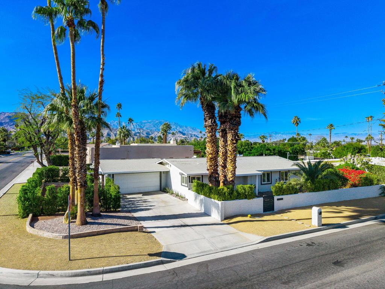
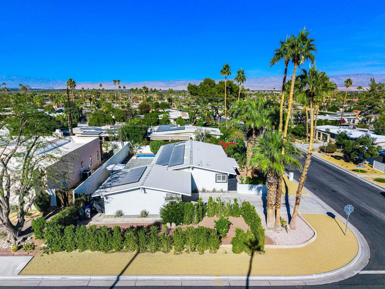
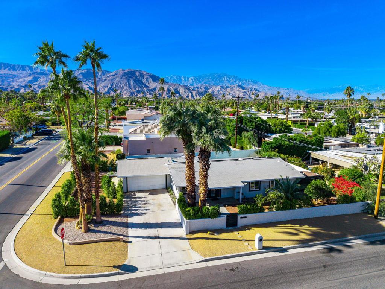
Property Description
Welcome to your own private oasis! This private pool/spa home is in the heart of South Palm Desert, with no HOA. This beautiful 3 bedroom/2 bath home has an open floor plan, with french doors that open to the patio area - great for entertaining. The patio pool area is fully-enclosed/walled for privacy, and offers covered areas for lounging and dining. Great updates throughout, including: kitchen, all bathrooms, new flooring & paint, and solar lease (installed in 2022 - including EV charger). The kitchen has bar counter seating, stainless appliances, new countertops & cabinets. Additional area for dining in the open living space, as well as outside. Primary suite offers private access to the pool area and remodeled bathroom with stunning tile and shower enclosure. The 2 guest rooms share the updated guest bathroom. Two-car attached garage. This home is on a large corner lot, with low maintenance landscaping. Located in close proximity to the heart of Palm Desert shopping & dining...just a few minutes from El Paseo!
Interior Features
| Laundry Information |
| Location(s) |
In Garage |
| Kitchen Information |
| Features |
Remodeled, Updated Kitchen |
| Bedroom Information |
| Bedrooms |
3 |
| Bathroom Information |
| Features |
Remodeled, Separate Shower |
| Bathrooms |
2 |
| Flooring Information |
| Material |
Laminate |
| Interior Information |
| Features |
Breakfast Bar, Separate/Formal Dining Room, Primary Suite |
Listing Information
| Address |
45931 Panorama Drive |
| City |
Palm Desert |
| State |
CA |
| Zip |
92260 |
| County |
Riverside |
| Listing Agent |
Terri Munselle DRE #01260226 |
| Courtesy Of |
The Agency |
| List Price |
$899,000 |
| Status |
Active |
| Type |
Residential |
| Subtype |
Single Family Residence |
| Structure Size |
1,444 |
| Lot Size |
7,841 |
| Year Built |
1973 |
Listing information courtesy of: Terri Munselle, The Agency. *Based on information from the Association of REALTORS/Multiple Listing as of Jan 21st, 2025 at 9:08 PM and/or other sources. Display of MLS data is deemed reliable but is not guaranteed accurate by the MLS. All data, including all measurements and calculations of area, is obtained from various sources and has not been, and will not be, verified by broker or MLS. All information should be independently reviewed and verified for accuracy. Properties may or may not be listed by the office/agent presenting the information.


































