39745 Burton Drive, Rancho Mirage, CA 92270
-
Listed Price :
$525,000
-
Beds :
3
-
Baths :
3
-
Property Size :
1,922 sqft
-
Year Built :
1979
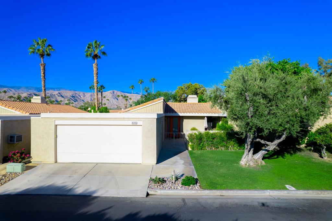
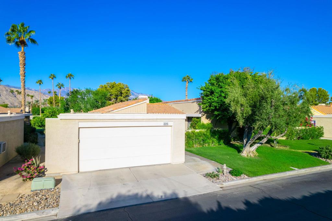
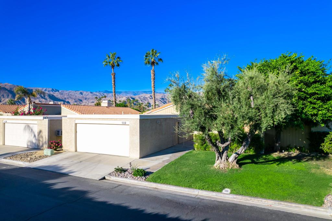
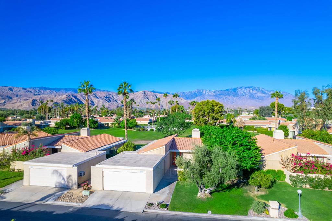
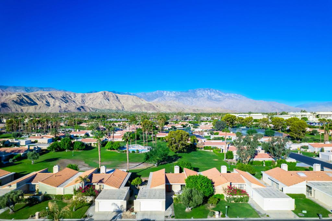
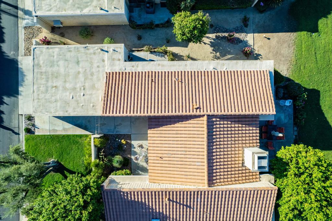
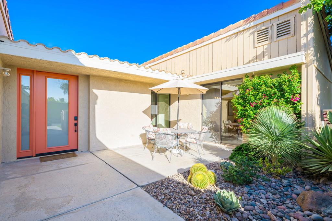
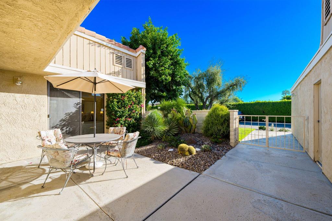
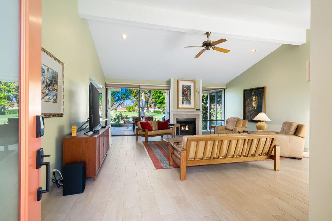
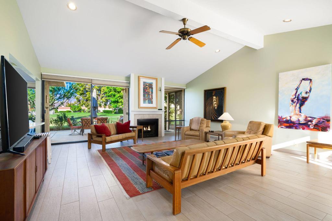
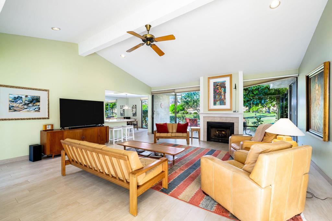
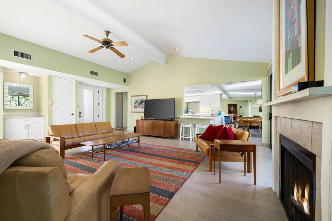
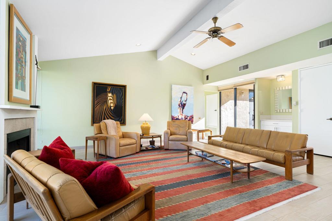
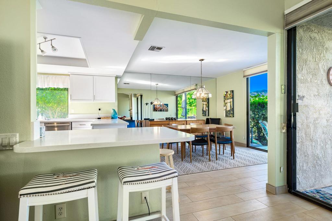
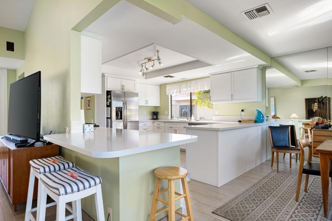
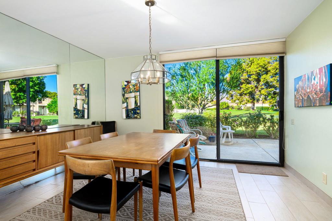
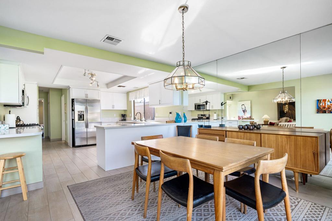
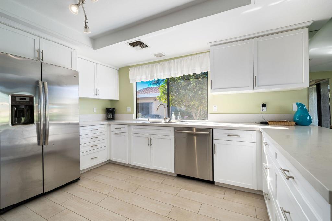
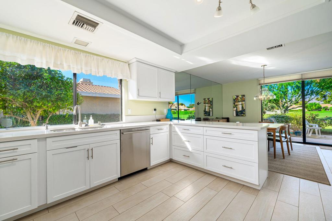
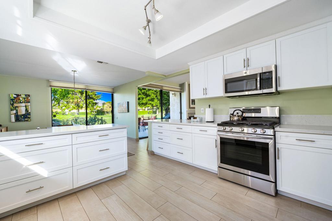
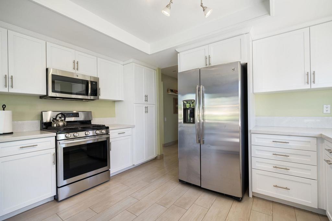
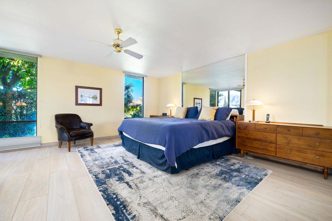
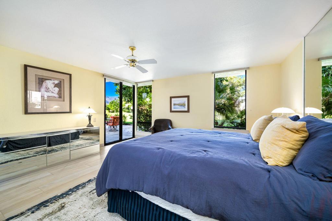
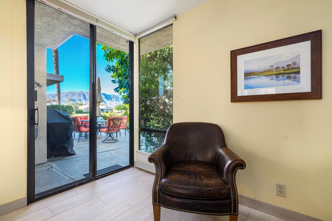
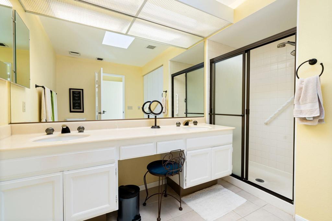
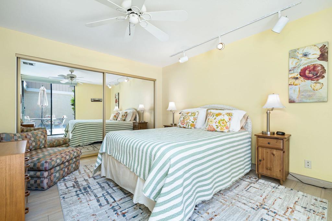
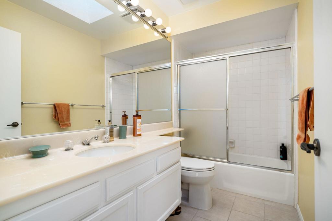
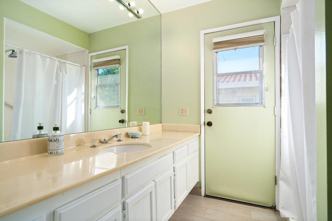
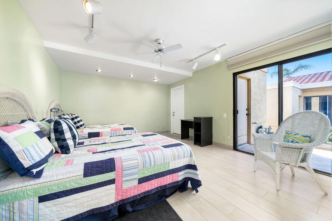
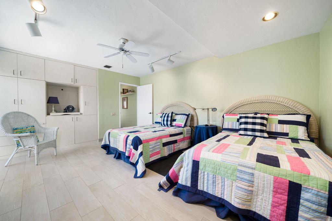
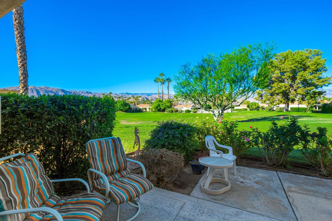
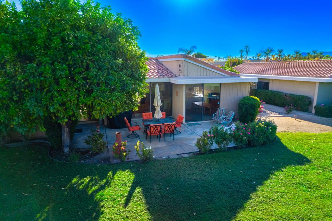
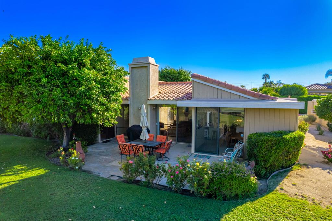
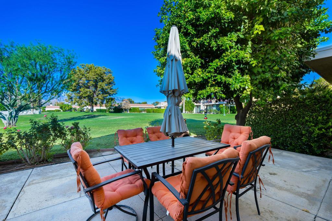
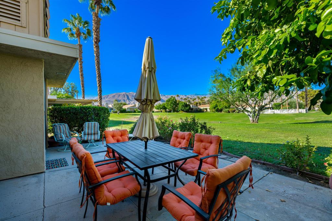
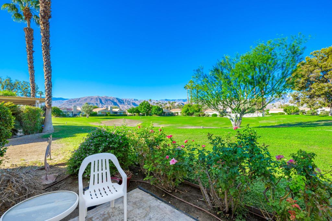
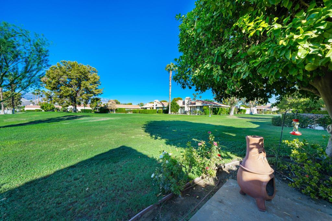
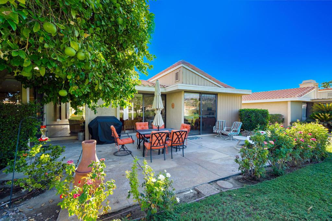
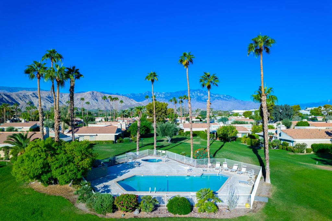
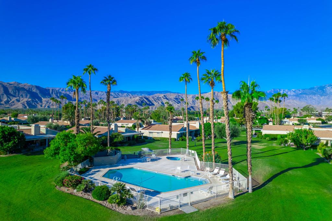
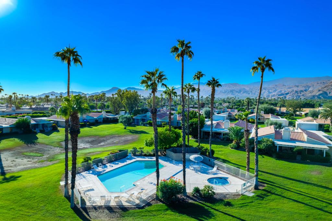
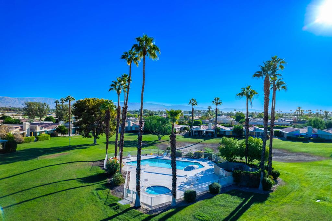
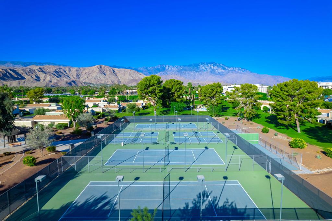
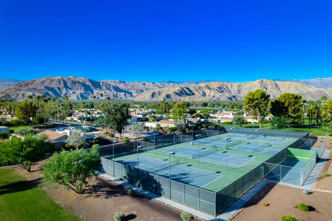
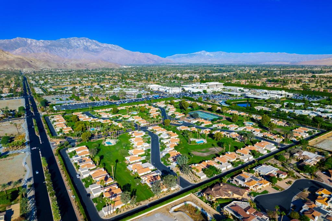
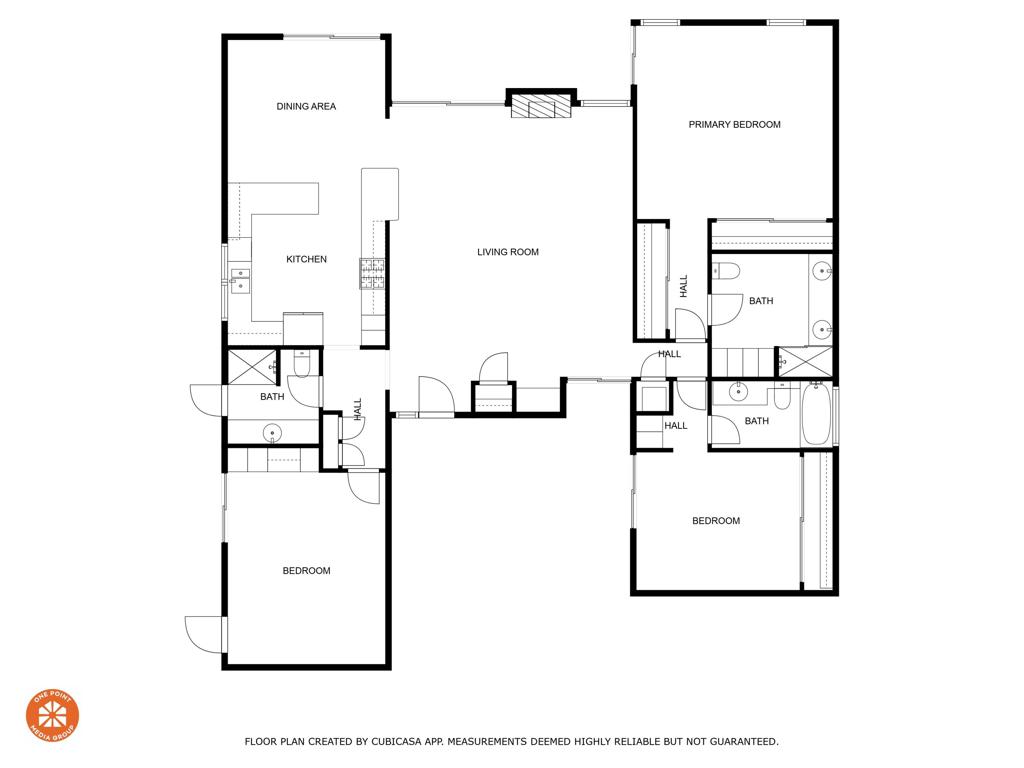
Property Description
Location, Views and more..... This Rancho Mirage Beauty is in the heart of the Playground of Presidents. Offering 3 Bedrooms/3 Baths, remodeled large kitchen w/ stainless steel appliances, open living room with soaring ceilings, creating a luxurious and modern feel. Gas fireplace in living room. Large Dining area. Room sizes are substantial. Double Car Attached Garage. New flooring and so much more. Being offered partially furnished. Two huge patios one on the east side for the gorgeous morning sun and the other on the southwest side with an expansive greenbelt view looking on to the stunning sparkling pool. Sensational southern and western mountain views from almost every room. Wilshire Palms is a Low Density Condo complex with 120 homes on approx. 44 Acres. Offering a Peaceful & serene setting. 6 pools, 6 spas, 8 tennis/pickle ball courts and a large covered entertaining area. Walk to the Riverwalk - Theaters ~ Shopping ~ Dining ~ Eisenhower Medical Campus and everything Rancho Mirage has to offer is steps away - HOA also includes spectrum cable/internet service. Take a look, you will not be disappointed.
Interior Features
| Laundry Information |
| Location(s) |
In Garage |
| Bedroom Information |
| Bedrooms |
3 |
| Bathroom Information |
| Bathrooms |
3 |
| Flooring Information |
| Material |
Laminate |
| Interior Information |
| Features |
Breakfast Bar, Separate/Formal Dining Room, Partially Furnished |
| Cooling Type |
Central Air |
Listing Information
| Address |
39745 Burton Drive |
| City |
Rancho Mirage |
| State |
CA |
| Zip |
92270 |
| County |
Riverside |
| Listing Agent |
Scott Newton DRE #01078333 |
| Co-Listing Agent |
Andrew Kearney DRE #02123331 |
| Courtesy Of |
Bennion Deville Homes |
| List Price |
$525,000 |
| Status |
Active |
| Type |
Residential |
| Subtype |
Condominium |
| Structure Size |
1,922 |
| Lot Size |
1,922 |
| Year Built |
1979 |
Listing information courtesy of: Scott Newton, Andrew Kearney, Bennion Deville Homes. *Based on information from the Association of REALTORS/Multiple Listing as of Oct 13th, 2024 at 1:00 PM and/or other sources. Display of MLS data is deemed reliable but is not guaranteed accurate by the MLS. All data, including all measurements and calculations of area, is obtained from various sources and has not been, and will not be, verified by broker or MLS. All information should be independently reviewed and verified for accuracy. Properties may or may not be listed by the office/agent presenting the information.














































